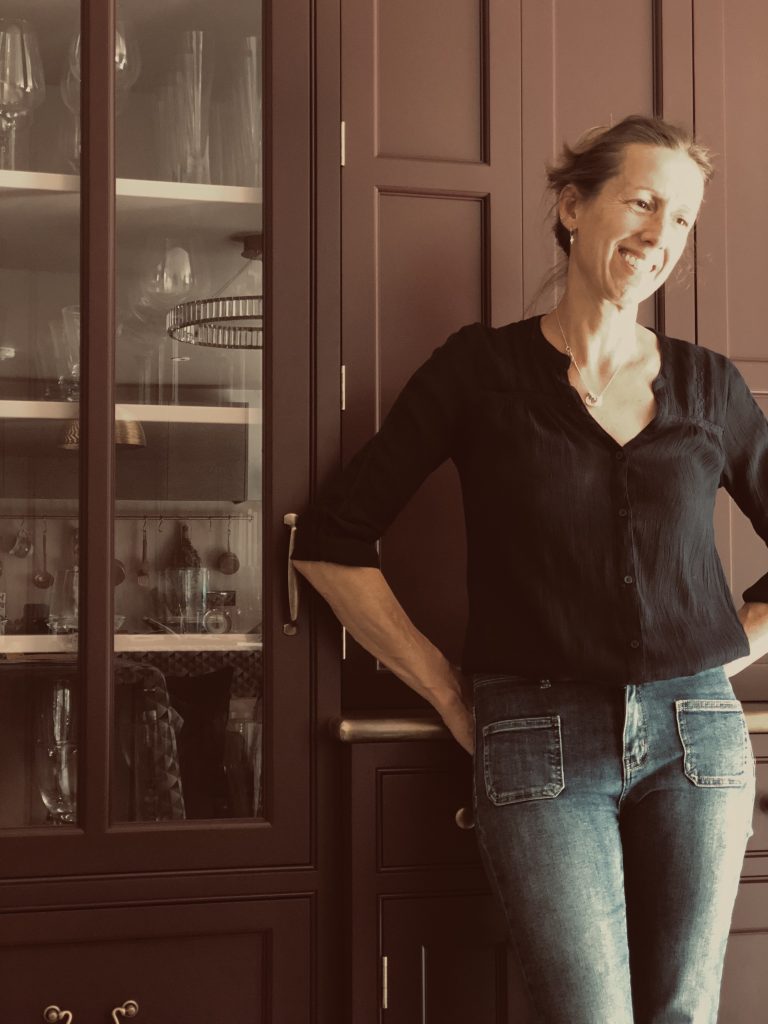About Natalie
Founder of Cookhouse Design

I began my career over 25 years ago after completing a first year NVQ/apprenticeship in plumbing. I went on to set up my own plumbing business in London, attending call outs as well as installing kitchens and bathrooms. This allowed me to gain extensive knowledge in the design and installation of kitchens, along with the associated service requirements.
After getting married and moving from London to Surrey, I was employed as a designer in a kitchen and bathroom showroom. This role opened my eyes to the world of 3D design software packages, allowing me to further my experience, specifically in the kitchen design process. After having my second daughter, I was taken on as a project manager by Charter Walk Kitchens in Eashing/Haslemere. I was responsible for controlling the kitchen installations from start to finish: from initial site survey, design and ordering, building advice & issues, fabrication & supply of the kitchens, client liaison, installation schedules (including building delay setbacks/ problem solving and snagging). It was a very demanding job but put me in a great position to gain all the necessary skills and experience I needed to run my own kitchen design and installation company.
Here I was also taught to use AutoCAD and since mastering this software package (the same software used by architects) I have never looked back. AutoCAD allows designers to produce extremely accurate and cohesive plans and elevations (unlike the 3D packages) so, as well as designing kitchens, being proficient in CAD means I can also design boot rooms, bedrooms, dressing rooms, living rooms, studies, hallways, bathrooms…..any room which requires joinery.
The culmination of all of these years’ experience, enabled me to make the brave move last year to knock down my old extended 70s bungalow and rebuild a new, 5 bedroom property. I have designed every internal aspect of the house (from room layouts, paint colours and joinery designs to electrical/lighting plans and tiling schemes) allowing me to use my home as a showroom for my business. I have tried to showcase all kitchen styles, from traditional in-frame cabinets with butt hinges to layon (frameless) shaker and slab doors, as well as other exciting joinery ideas like geometric shelving, a DJ booth with slatted veneers and wardrobes with graffiti artwork inlay.
