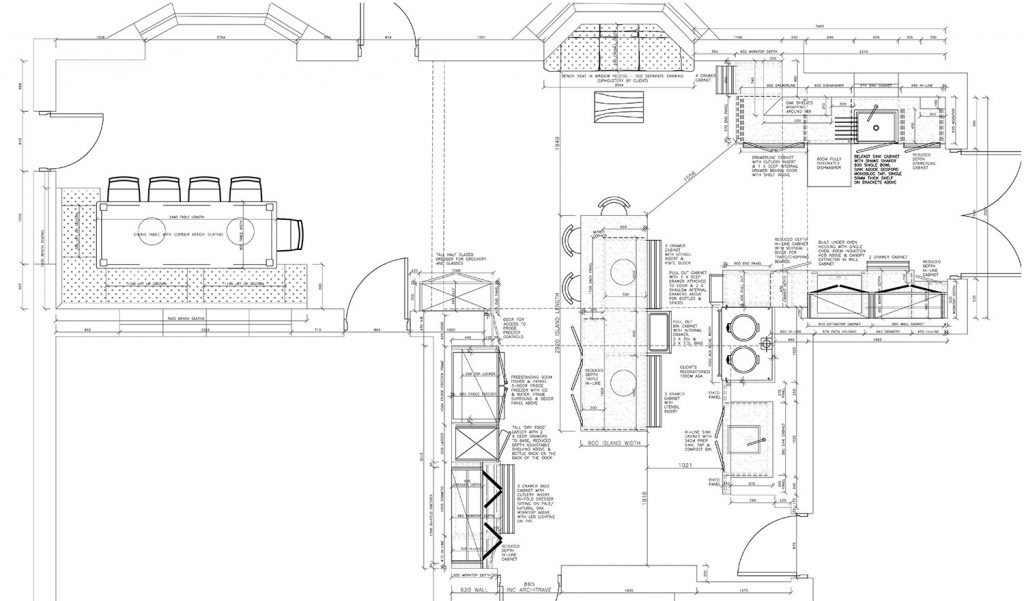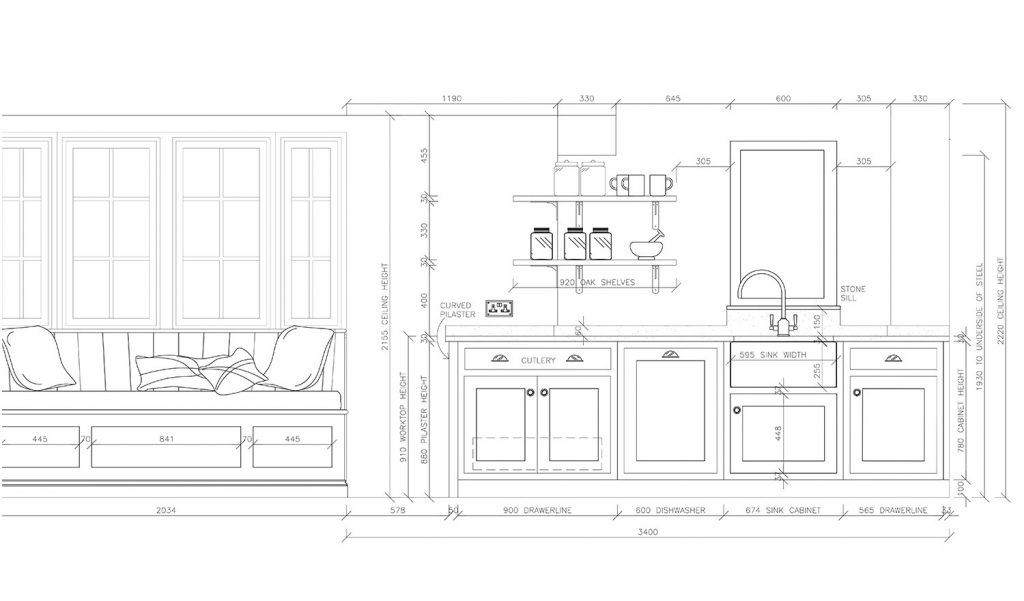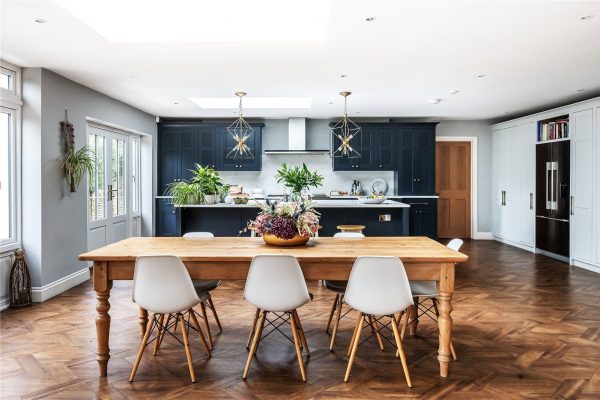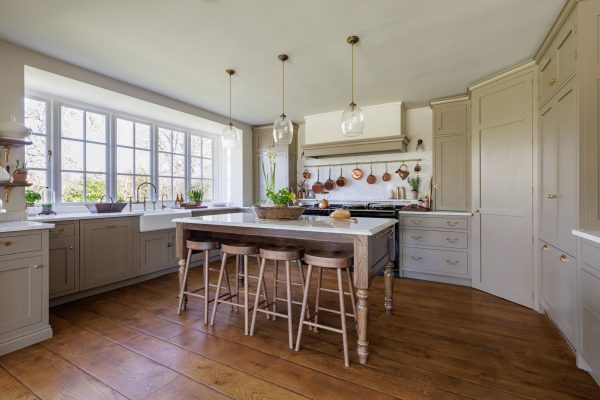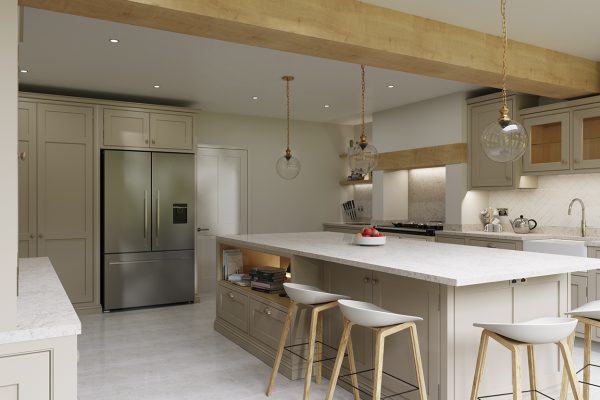Rural Family Home Kitchen Renovation, Rudgwick
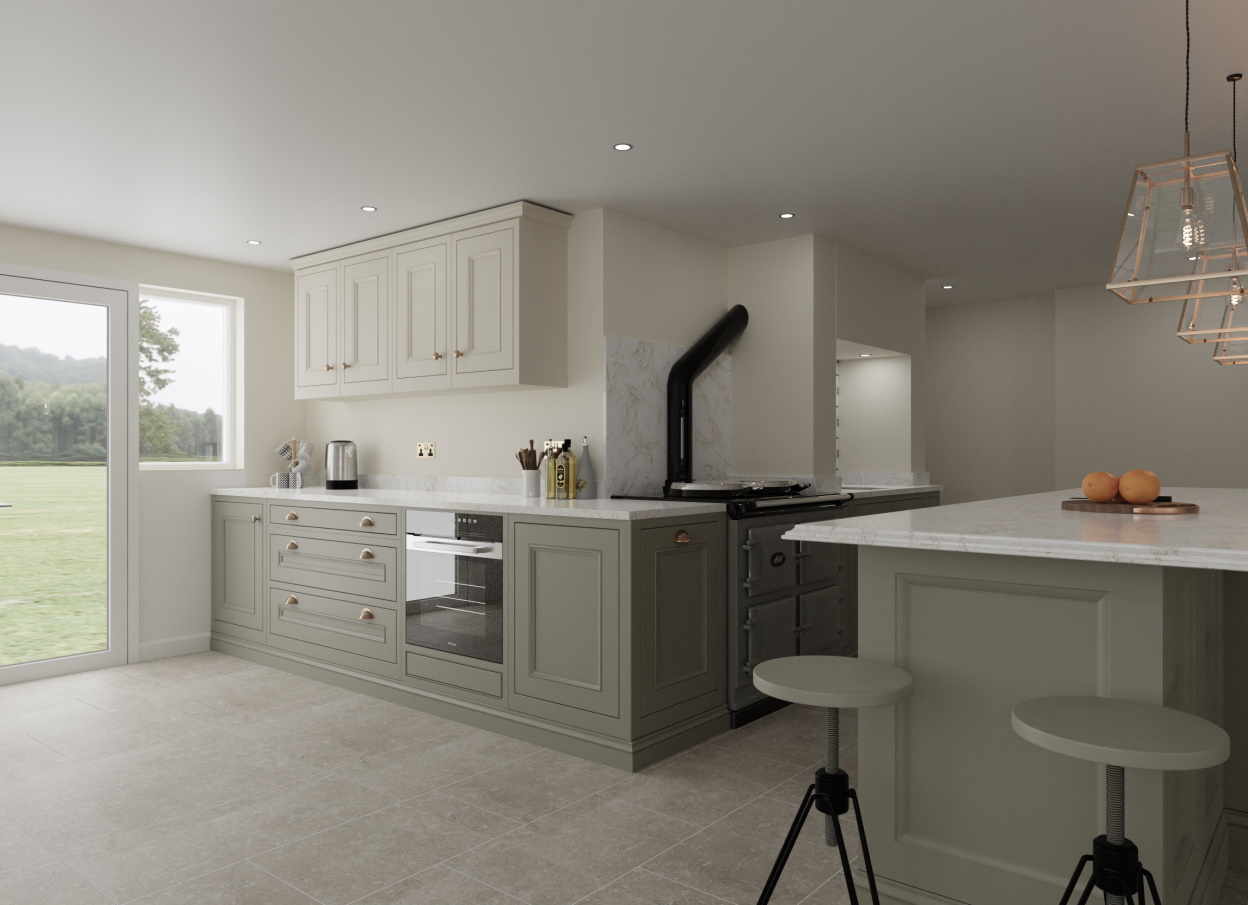
Three rooms became one in this beautiful house in the Surrey countryside which created an interesting space to consider. We decided against the aga in the chimney recess as it restricted put down space and, instead, housed a prep sink in there and brought the aga out so there was adjacent worktop space. This meant the main sink could be on the other side of the room with a run of cabinetry opposite, incorporating an induction hob and an under counter fridge so this area could be used for making tea and coffee. The main fridge was then situated out of the way of the cooking area alongside a larder cupboard, dresser and open glazed cabinet facing into the dining area to house glasses and crockery. As the island had to be kept fairly slim, we added a seat in the bay window as an extra perch to enjoy this wonderfully calm space.
